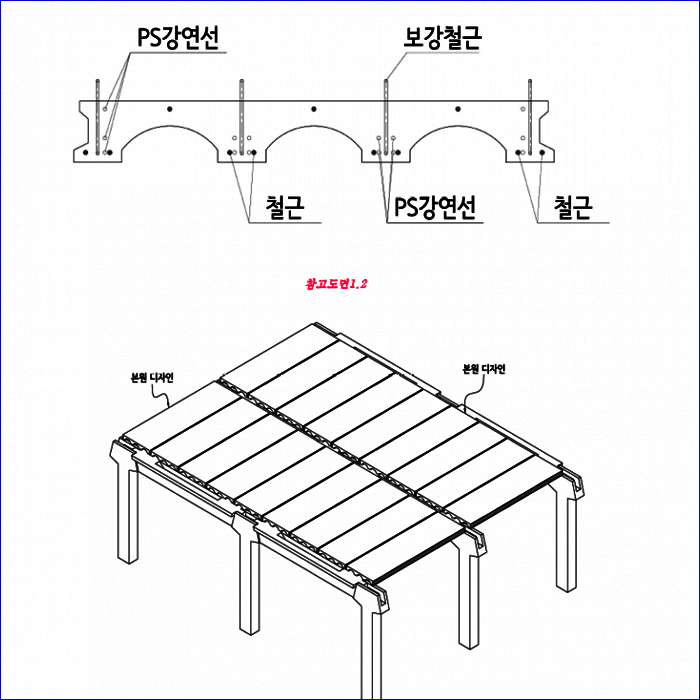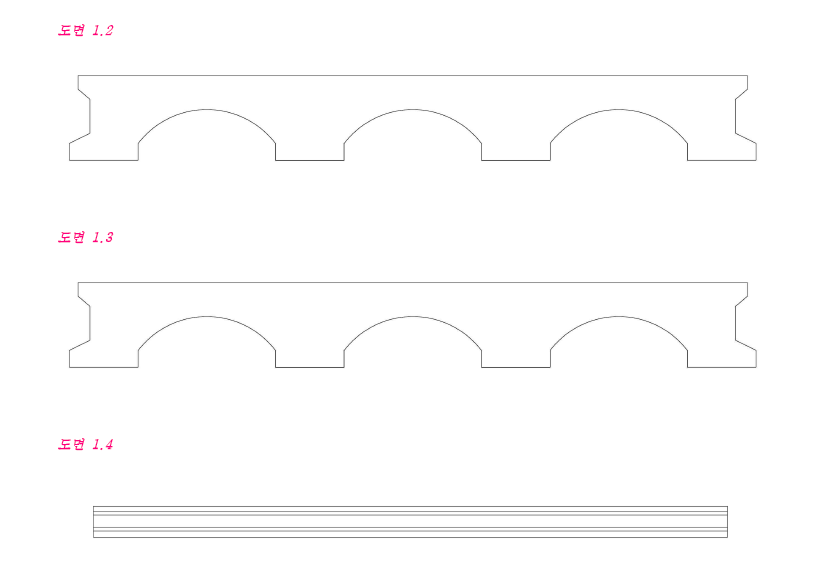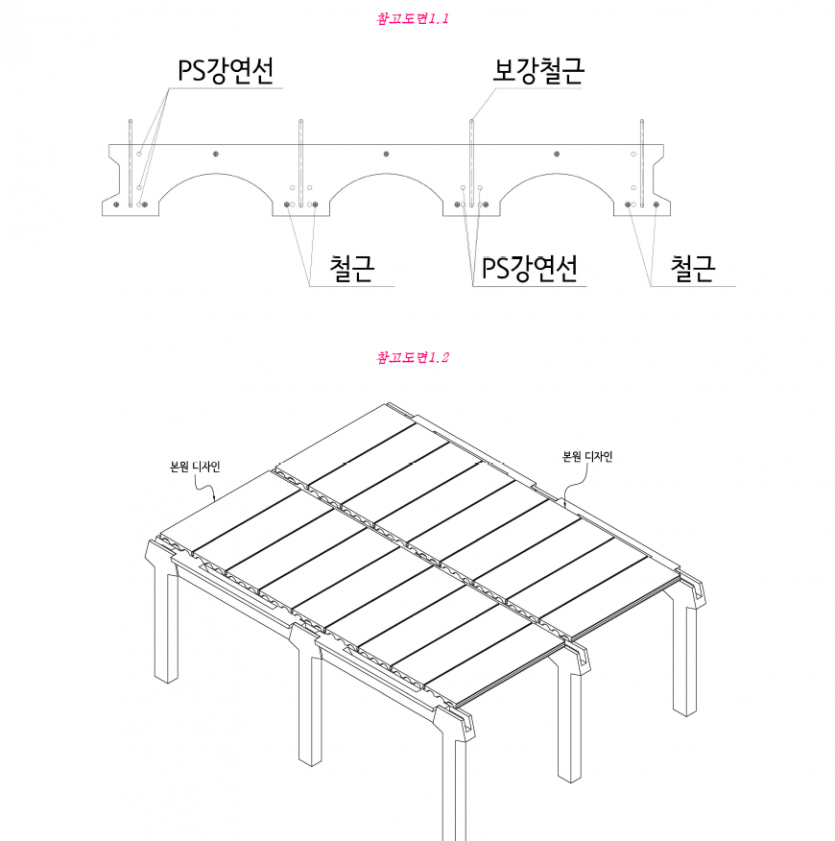프리캐스트 슬래브
등록번호 디자인 제30-1230439호
분야 디자인
분류 토목건축
판매가 5000000
판매자 강성영 / 010-2696-5965
본문
디자인의 설명
1. 재질은 콘크리트재 또는 시멘트재임.
2. 콘크리트 구조물은 현장에서 합판 또는 강재거푸집을 이용하여 콘크리트를 타설(Cast-in-place Concrete)하여 완성하는 방법과 공장에서 사전 제작된 프리캐스트 부재(Precast Concrete)를 현장으로 운반하여 조립하여 완성되는 구조물로 구분된다. 본원 디자인은 공장에서 사전 제작되는 프리캐스트 부재 중에서 상부를 구성하는
부재인 프리캐스트 콘크리트 슬래브임.
3. 본원 디자인은 하단 아치형상과 돌출부로 이루어진 형태로, [참고도면 1.1]과 같이 돌출부인 리브부분에 PS 강연선과 철근을 배치하고 상부 Topping 콘크리트와 일체가 되도록 전단연결철근을 배치하여 구조적인 안정감을 갖도록 하는 형태의 디자인임.
4. [참고도면 1.2]는 본원 디자인의 사용상태를 도시한 것으로, 본원 디자인은 프리캐스트 콘크리트 기둥에 거치된 프리캐스트 콘크리트 보(Girder, Beam)에 의해 지지되어 프리캐스트 콘크리트 구조물 상부판을 구성하는 구조 부재로 사용되는 것임.
영어설명
1. The material is concrete or cement.
2. Concrete structures shall be cast-in-place concrete on site using plywood or steel formwork
How to complete it and the pre-cast concrete made in the factory is transported to the site and assembled
It is divided into structures that are completed. This design is designed to construct the upper part of the precast members pre-produced in the factory
Precast concrete slab as a member.
3. This design consists of a lower arch shape and a protrusion, and as shown in [Reference Figure 1.1], PS on the rib part, which is the protrusion
The steel wire and rebar are placed and the shear connection rebar is placed so that they are integrated with the upper topping concrete to provide structural stability
It's a design that allows you to have it.
4. Reference Figure 1.2 shows the use of the main design, which is based on a precast concrete column
It is supported by a mounted precast concrete beam (Girder, Beam) to form the upper plate of the precast concrete structure
Used as a structural member.
일본어설명
1. 材質はコンクリート材またはセメント材である。
2. コンクリート構造物は現場で合板または鋼材型枠を利用してコンクリートを打設(Cast-in-place Concrete)する
完成する方法と工場で事前製作されたプレキャスト部材(Precast Concrete)を現場に運搬して組み立て
完成する構造物に区分される。 本願デザインは工場で事前製作されるプレキャスト部材の中から上部を構成する
部材のプレキャストコンクリートスラブ。
3. 本願デザインは下段アーチ形状と突出部からなる形態で、[参考図面1.1]のように突出部であるリブ部分にPS
講演線と鉄筋を配置し、上部Toppingコンクリートと一体となるようにせん断連結鉄筋を配置して構造的な安定感を
持つようにする形のデザイン。
4. 【参考図面1.2】は本願デザインの使用状態を図示したもので、本願デザインはプレキャストコンクリート柱において
置かれたプレキャストコンクリート梁(Girder, Beam)によって支持され、プレキャストコンクリート構造物の上部板を構成する
構造部材として使用されるもの。
중국어설명
1. 材质是混凝土材料或水泥材料。
2. 混凝土结构在现场利用胶合板或钢材模板铺设混凝土(Cast-in-place Concrete)
余 完成方法和工厂将事先制作的预制构件(Precast Concrete)运送到现场进行组装
分为完成的构造物。 本源设计是在工厂预制的预制构件中构成上部的
构件预制混凝土板。
3. 本源设计由下端拱形和突出部分组成,如【参考图1.1】所示,突出部分的肋部PS。
布置钢钢线和钢筋,并布置与上部Topping混凝土成一体的剪切连接钢筋,使结构上的稳定感
具有形态的设计。
4. [参考图 1.2] 示出了本源设计的使用状态,本源设计是在预制混凝土柱上
由预浇混凝土梁(Girder, Beam)支撑并构成预浇混凝土结构上板的
用于结构构件的。



